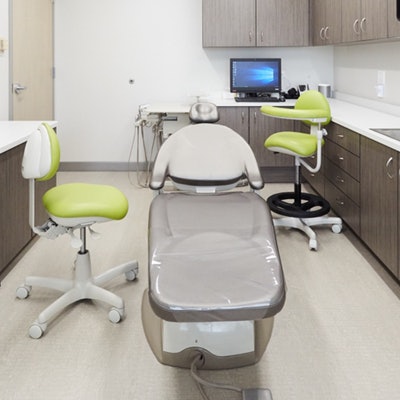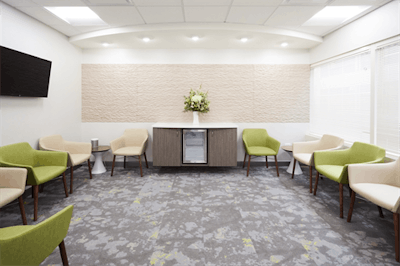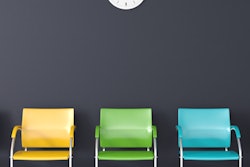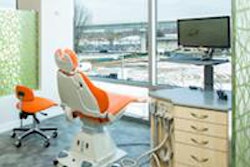
Designing your dental clinic requires thinking beyond just budget and aesthetics -- it needs to have the right accommodations, flow, and layout to ensure patient comfort, as well as ease how practitioners and staff go about their day-to-day activities. The bottom line is that successful dental clinic interior design does more than just reinforce your brand: It has the potential to boost staff efficiency and help patients move through their visits with less effort.
It starts with the waiting room
Patients encounter your waiting room before anything else, so it needs to be welcoming and accommodating to every type of patient you treat. It must feature creature comforts, such as a restroom and access to drinking water. As for its layout, it should mitigate congestion with proper, sequential flow.
 A waiting room should be welcoming for all patients. All images courtesy of Apex Design Build.
A waiting room should be welcoming for all patients. All images courtesy of Apex Design Build.Ideally, it should also feature separate check-in and check-out areas so patients don't experience long waits. Because your dental practice needs to be compliant with the requirements of the Americans with Disabilities Act, the waiting room must adhere to accessibility standards. Of course, ideally it should also feel serene, so choose comfortable furnishings and accents that instill a sense of tranquility and restfulness.
 Good design optimizes workflow.
Good design optimizes workflow.Workflow optimization in dental clinic design refers to the ways layout can boost efficiency and reduce costs. It does so by enabling employees to complete tasks free of unnecessary steps. An optimized workflow also helps providers ensure more stress-free visits for patients. By reducing the time and effort it takes to complete tasks, employees are better able to attend to patients' needs. The practice's layout should help you reliably reach treatment objectives by allowing for a logical progression for treatments in compliance with practice standards.
Optimizing workflow is also important for patients themselves because solid design lets them complete their visits -- check-in, waiting, treatment, and check-out -- easily and free of stress, frustration, or confusion.
Treatment room design
Meanwhile, treatment and operatory rooms should be spacious so that you and your assistant can work efficiently in tandem.
 Treatment rooms should not feel cramped or be full of clutter.
Treatment rooms should not feel cramped or be full of clutter.When designing your dental office, think of treatment rooms and operatories in terms of proximity to imaging, sterilization, lab, and other support areas. Rooms should not feel cramped, and they should feature well-stocked drawers, flexible trays, ergonomic chairs, and cabinetry so there is no clutter.
Good design will also prevent you from unnecessarily needing to leave the treatment room for instruments and supplies, which helps provide patient continuity.
Consider the pros and cons of fixed versus mobile imaging units and sedation equipment for your operatories. As technology advances, portable imaging and sedation enable providers to perform dental services without the need to transport patients or leave the operatory.
 Good design will also help you stay in the treatment room and provide treatment continuity.
Good design will also help you stay in the treatment room and provide treatment continuity.Finally, it's also important to review the benefits of a two-exit approach to treatment rooms, when possible with doors on two different walls. A two-exit treatment room helps avoid congestion, prevents you from crossing paths with other patients, and eliminates the frustration of you and your assistant bumping into one another.
Creating a sequential, efficient dental interior design not only improves the patient experience -- it also enhances your staff's productivity and increases your profitability.
Bruce Johnstone is a project consultant at Apex Design Build.
The comments and observations expressed herein do not necessarily reflect the opinions of DrBicuspid.com, nor should they be construed as an endorsement or admonishment of any particular idea, vendor, or organization.



















